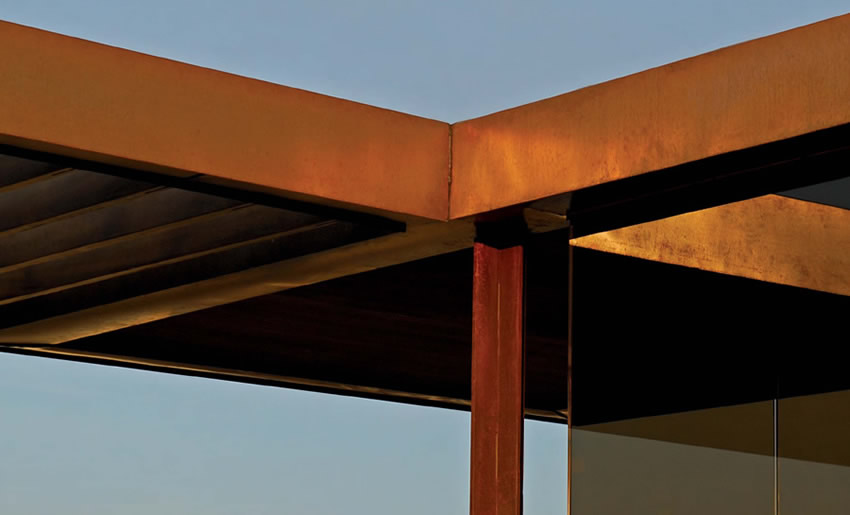This project illustrates perfectly how a terrace's special structure often makes the landscape liveable. The thermally insulated doors and window frames made of corten steel and teakwood and the smoked glazing provide a frame for the surroundings. The projecting volumes and the roof's sunbreakers provide additional shade and create a sort of symbolic link between the dwelling and the landscape.
Design: Elio di Franco, Architect
